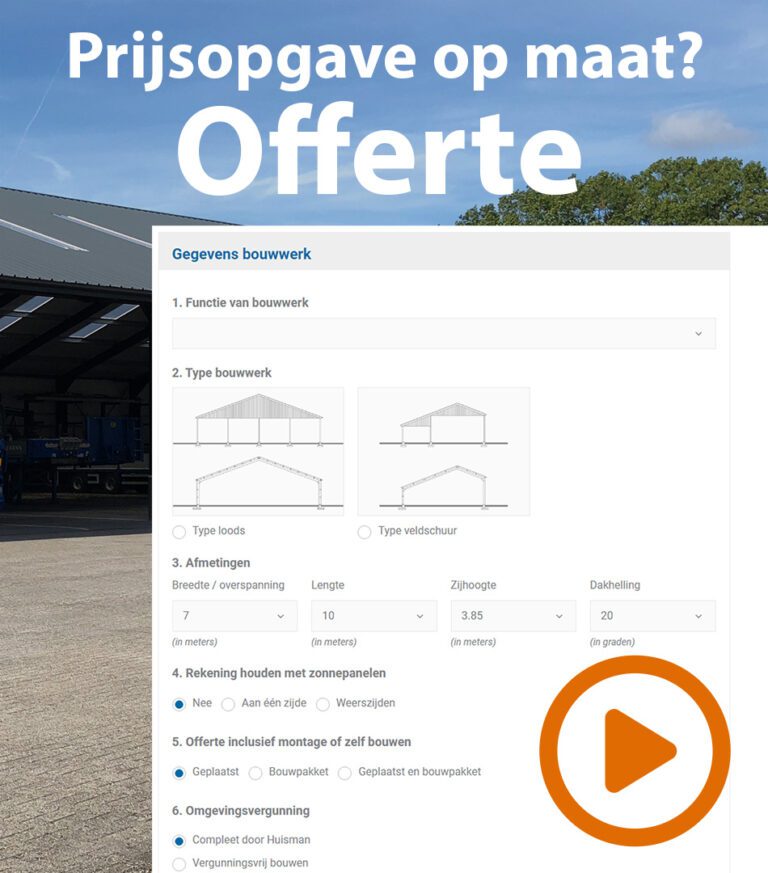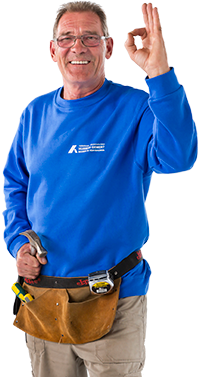Included in our basic price is a complete placement on foundation, sealing of gables, with the remaining walls left open. Groundwork and required sand/gravel are at the customer’s expense. In case you wish to build a shed with a minimum width of 12 metres, we will set out the structure. Subsequently, you can provide the groundwork according to our instructions. The concrete required for the base plates of these larger sheds will be supplied by the concrete plant and is at our expense. The sheds are also available as construction kits.
| Building permit | Including a request for an environmental permit with outline drawing, plan and statistical calculations based on wind area 3 (wind area 1 and 2 can result in additional charge) |
| Groundwork | Groundwork and any necessary sand and gravel are at your expense |
| Foundation | Reinforced concrete base plates with concrete bases (filling up) |
| Construction | Steel intermediate rafters with free span and steel gable rafters with intermediate posts, side height 3.85 m AGL (and 2.30 m AGL with field sheds), roof slope 20°. Rafter distance c.t.c. 5.00m. All the steelwork is steel blasted and treated with an anticorrosive zinc phosphate coating (coating thickness ±80 µm), colour Anthracite |
| Wind bracing | Steel crosses in the roof and the wall |
| Purlins | Pinewood purlins with special butt joints fitted on the rafters |
| Roofing material | Sheets of corrugated asbestos-free fibre cement (10 year guarantee) fitted with stainless steel self-drilling roof bolts, complete with steel ridges and steel bargeboards |
| Gables | Sealed from 3.85 m AGL (and 2.30 m AGL with field sheds) with steel trapezoidal sheets with plastisol coating, colour Dark Green |
Type of shed
Width: 6.00 to 35.00 m free span
Length: From 10.00 m, increasing with multiples of 5.00 m of rafter spacing (Greater rafter spacing is possible).
Side height: Both sides 3.85 m AGL. (higher/lower if required)
Length, width and height sizes can be flexibly adjusted.
Type of field shed
Width: 6.00 to 20.00 m free span.
Length: From 10.00 m, increasing with multiples of 5.00 m of rafting spacing. (Greater rafter spacing is possible).
Side height: High side 3.85 m AGL, low side 2.30 m AGL. (If required higher/lower) Length, width and height sizes can be flexibly adjusted.
Timber construction
Same as steel construction, however with limited span possibilities (8 to 10m).
Riding stables
Riding stables can be assembled with internally or externally built areas for horse stables, foyer-canteen, toilets, kitchen, saddle rooms, etc. The most common internal dimensions of the riding hall are 20 x 40 m, 20 x 60 m, 25 x 50 m, 30 x 60 m, side height 3.85 m AGL. Provisions for improving incidence of light and ventilation can be easily and inexpensively installed. Single or double-walled steel trapezoidal sheets are preferred as



